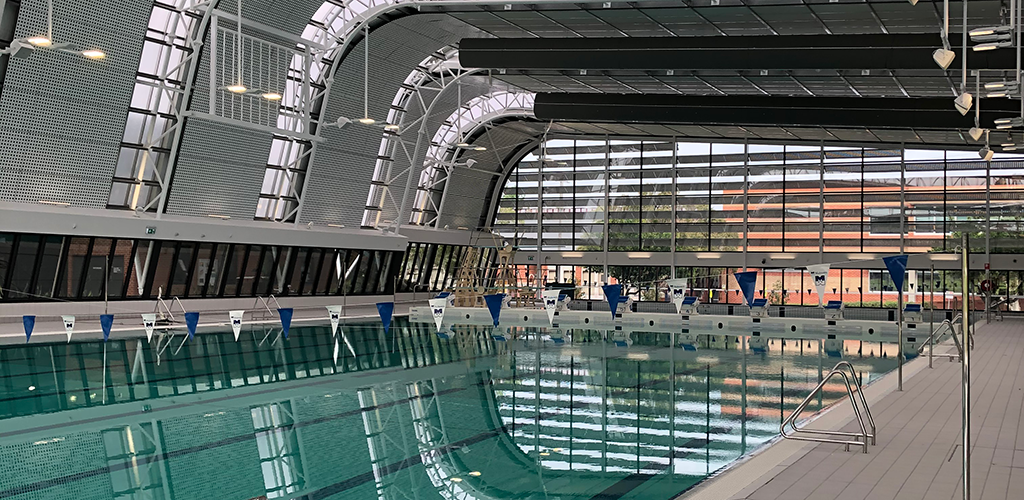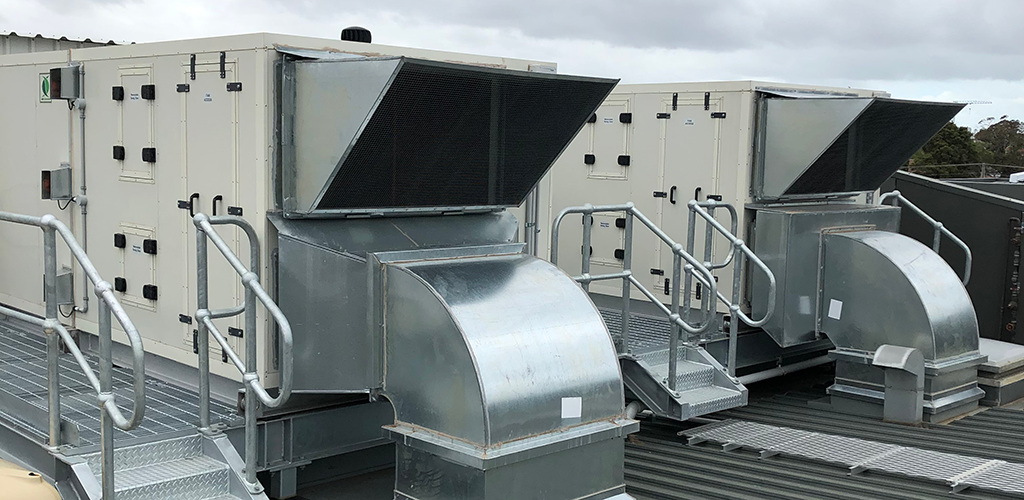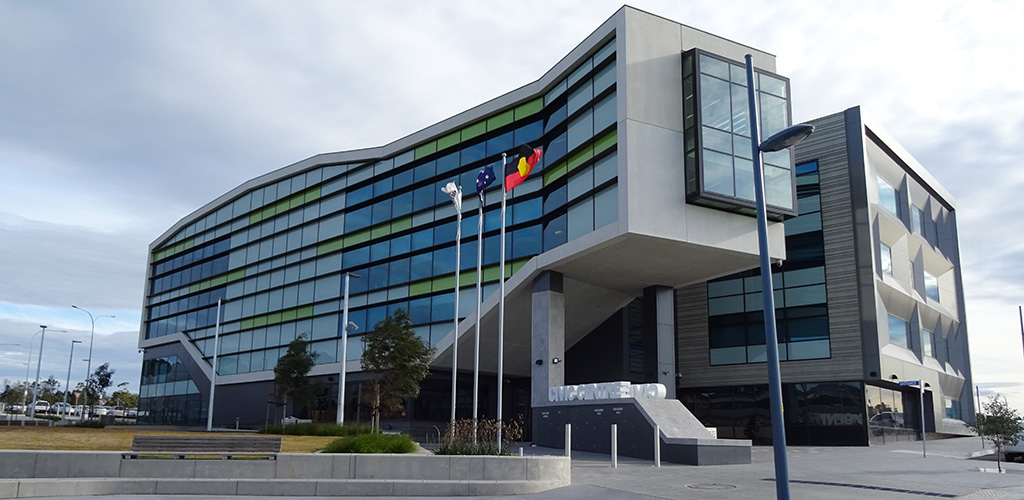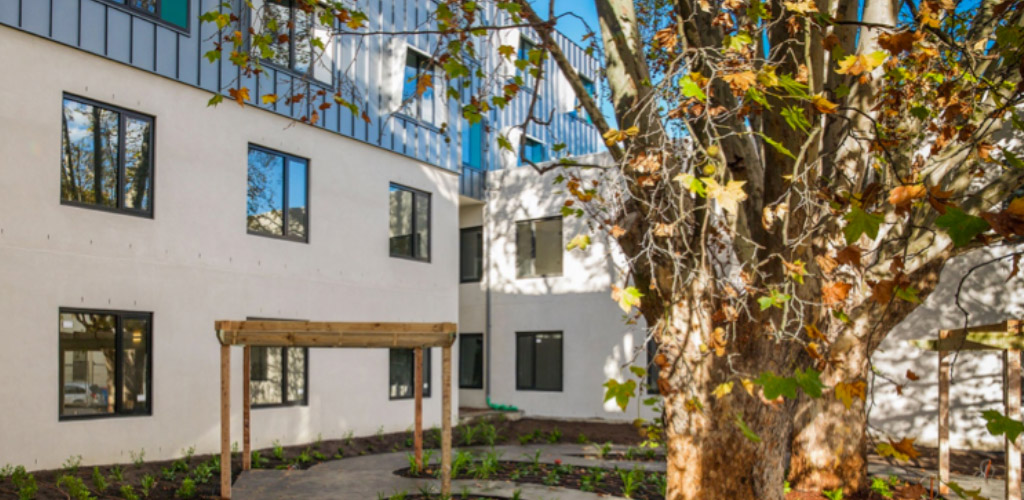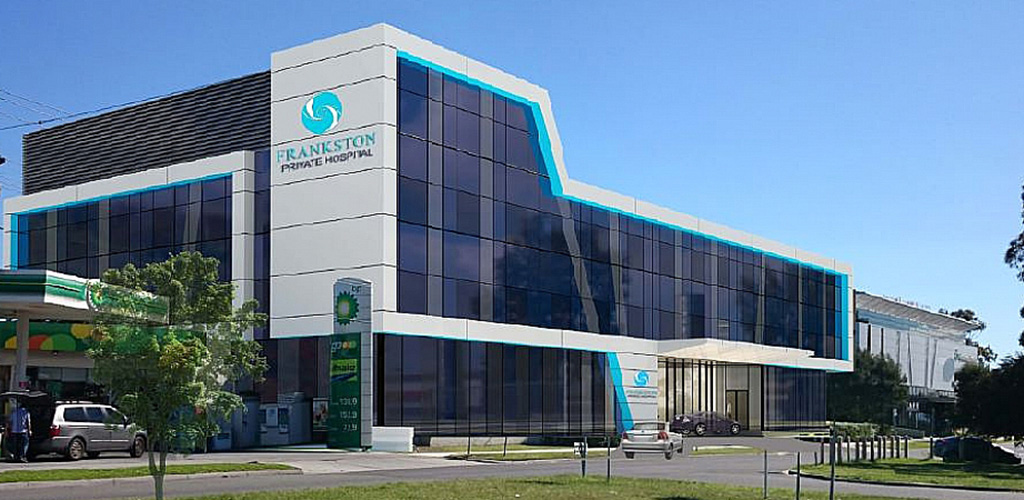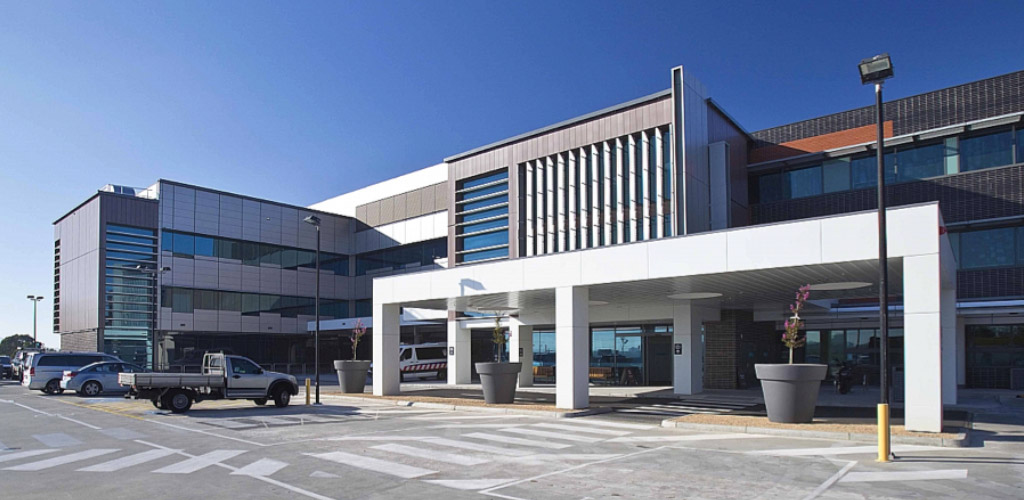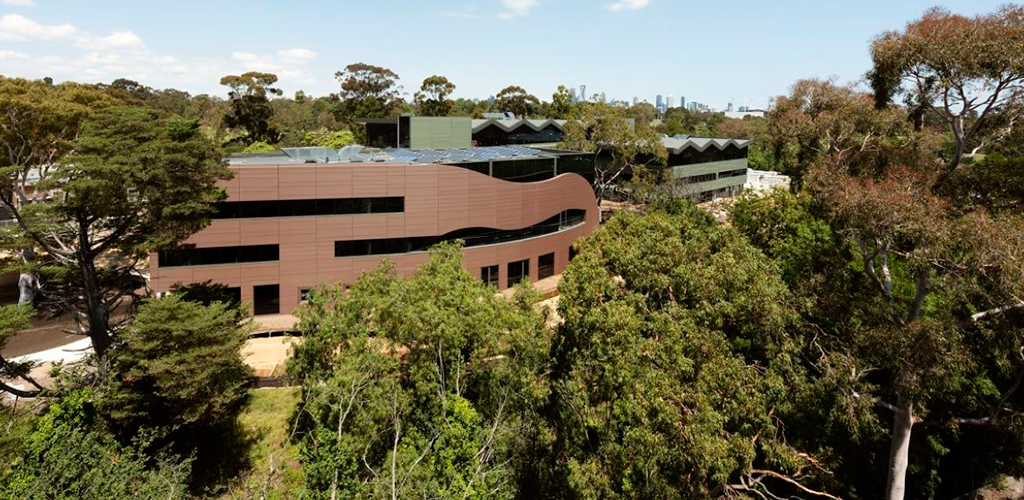PROJECT OVERVIEW
The $25 million project complete with a 50m competition pool with boom, movable floor and diving boards, spectator seating, function rooms, amenities areas, new lifts and spin rooms.
The striking design by Peddle Thorp Architects was created to interface with the adjacent Hepworth Centre and Lindsay Thompson Sports Centre.
The mechanical services system includes 100% outside air AHU’s incorporating heat recovery for the pool hall employing an OPENBalance (Bauer) control system and air distribution via fabric ductwork.
Split or packaged ducted type air conditioning systems to multi-purpose rooms, function room, and spin room.
Split ceiling cassette type room air-conditioning systems with associated outside air fans for the office and meeting rooms.
Mechanical exhaust systems for the amenities areas.
Mechanical ventilation system incorporating heat recovery to the existing classrooms.
Electric radiant panel heaters to the enclosed balcony,
Central services such as heating hot water boilers & pumps, and reticulated natural gas services. MSSBs and Electrical. Testing and Commissioning. 12 Months warranty maintenance.
The mechanical services scope also included demolition and modification/upgrade works to the existing mechanical services.

