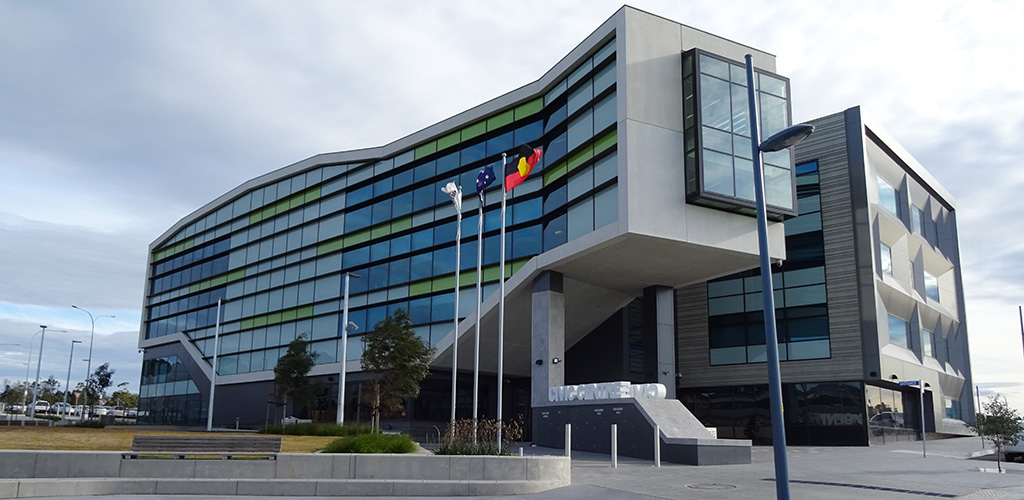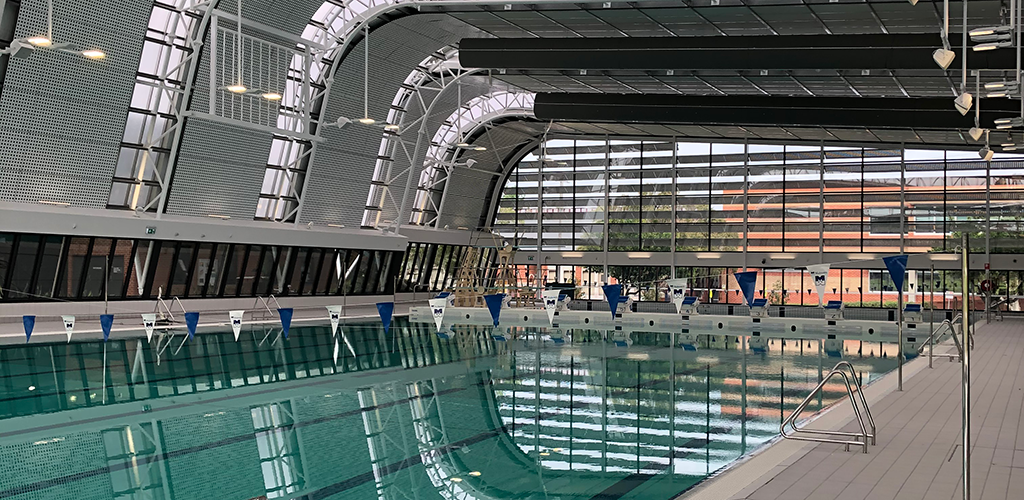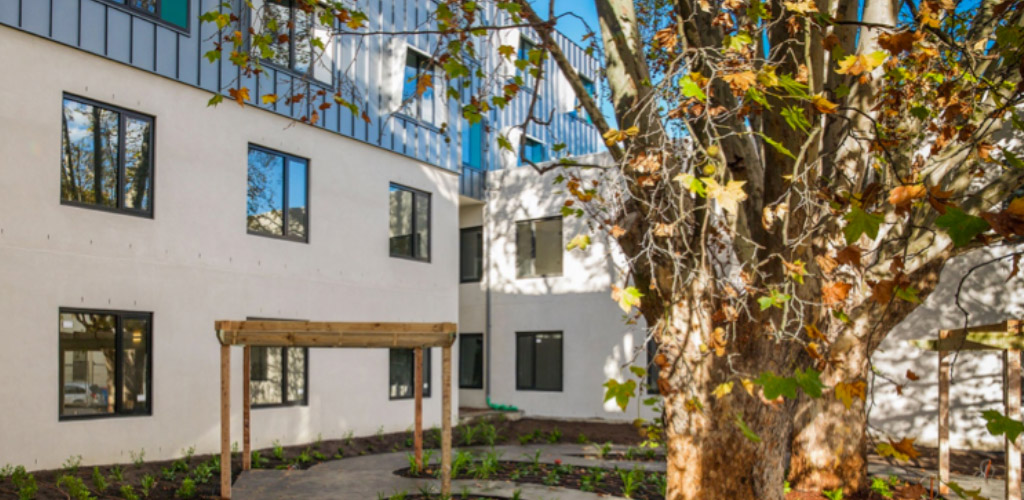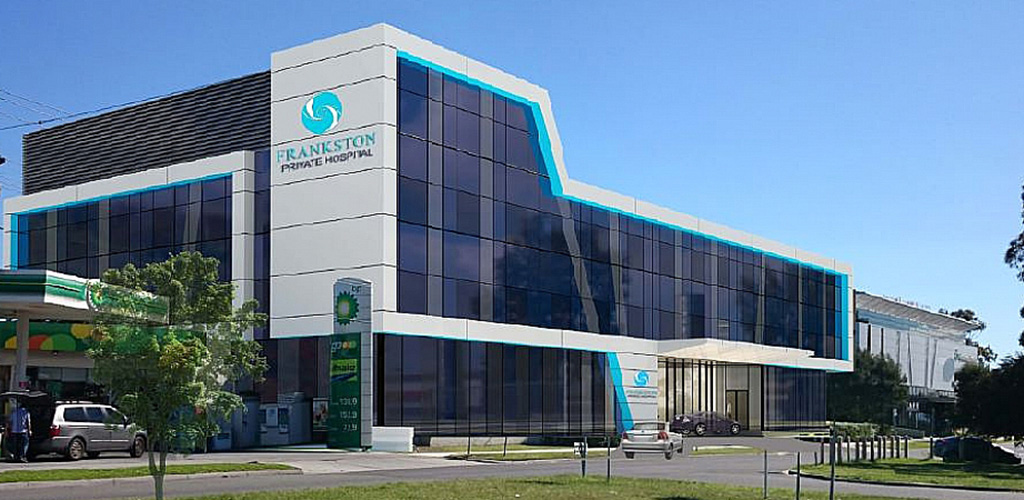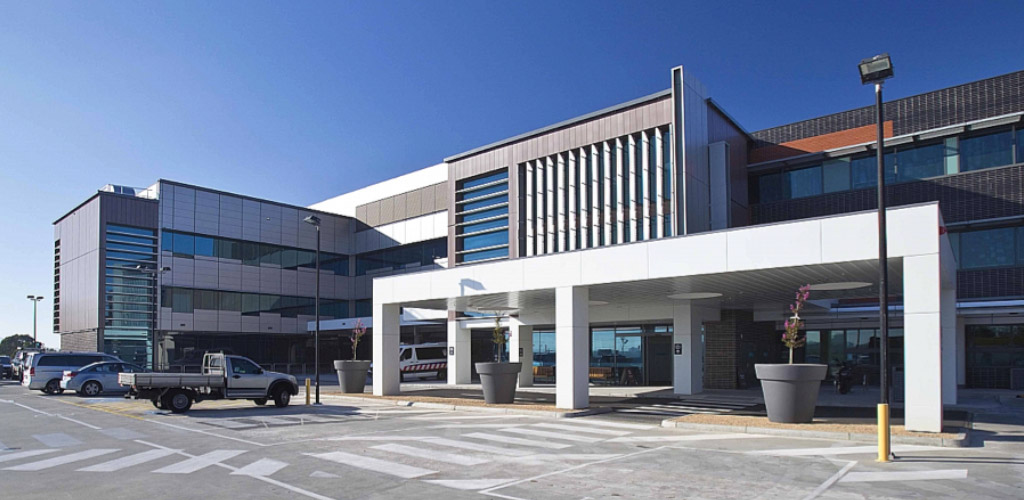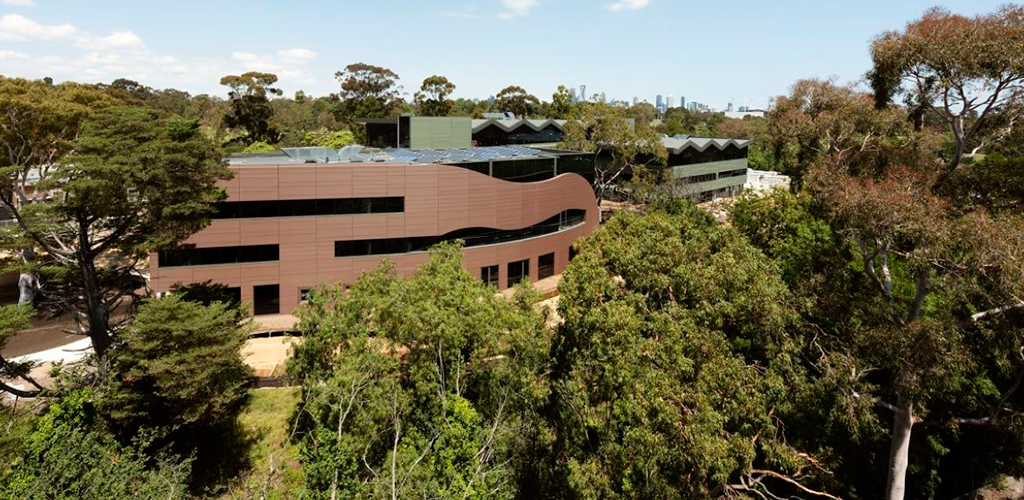PROJECT DETAILS
Client: Cardinia Council
Project: Office Development
Builder: Watpac
Consultant: WSP
Project OVERVIEW
New administration building comprising three levels of office space and multi-purpose Council facilities on the ground floor, including meeting and consultation rooms, reception, customer service areas and retail tenancy.
Upper office floors are separated into two distinct zones, divided by a central four-level atrium spanning the length of the building and connected by multiple feature link bridges.
The project is targeting 5 Star Green Star Design and As-Built ratings and a 4.5 Star NABERS rating.
Mechanical Services Works consisted of:
- New Air Handling Units, Fan Coil Units and VAV Boxes, including Ductwork and Diffusion.
- Central Plant for Chilled Water Systems, Heating Hot Systems including Chillers, Boilers and Pumps etc.
- Variable Speed Drives.
- Supply and Exhaust Systems and Fans.
- CRAC Units for Data Centre.
- VRV Systems.
- BMS Controls.
- Stair Pressurisation systems.
- MSSBs and Electrical.
- Testing and Commissioning.

